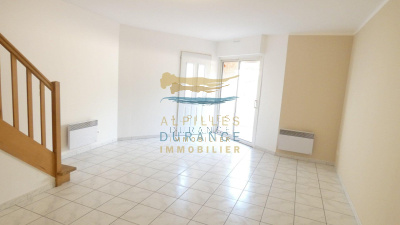
Nous avons sélectionné
pour vous



Alpilles Durance Immobilier Tout l'immobilier dans votre région
Faire estimer
votre bien
Nos
coordonnées
Agence D'Eyragues (Siège social)
